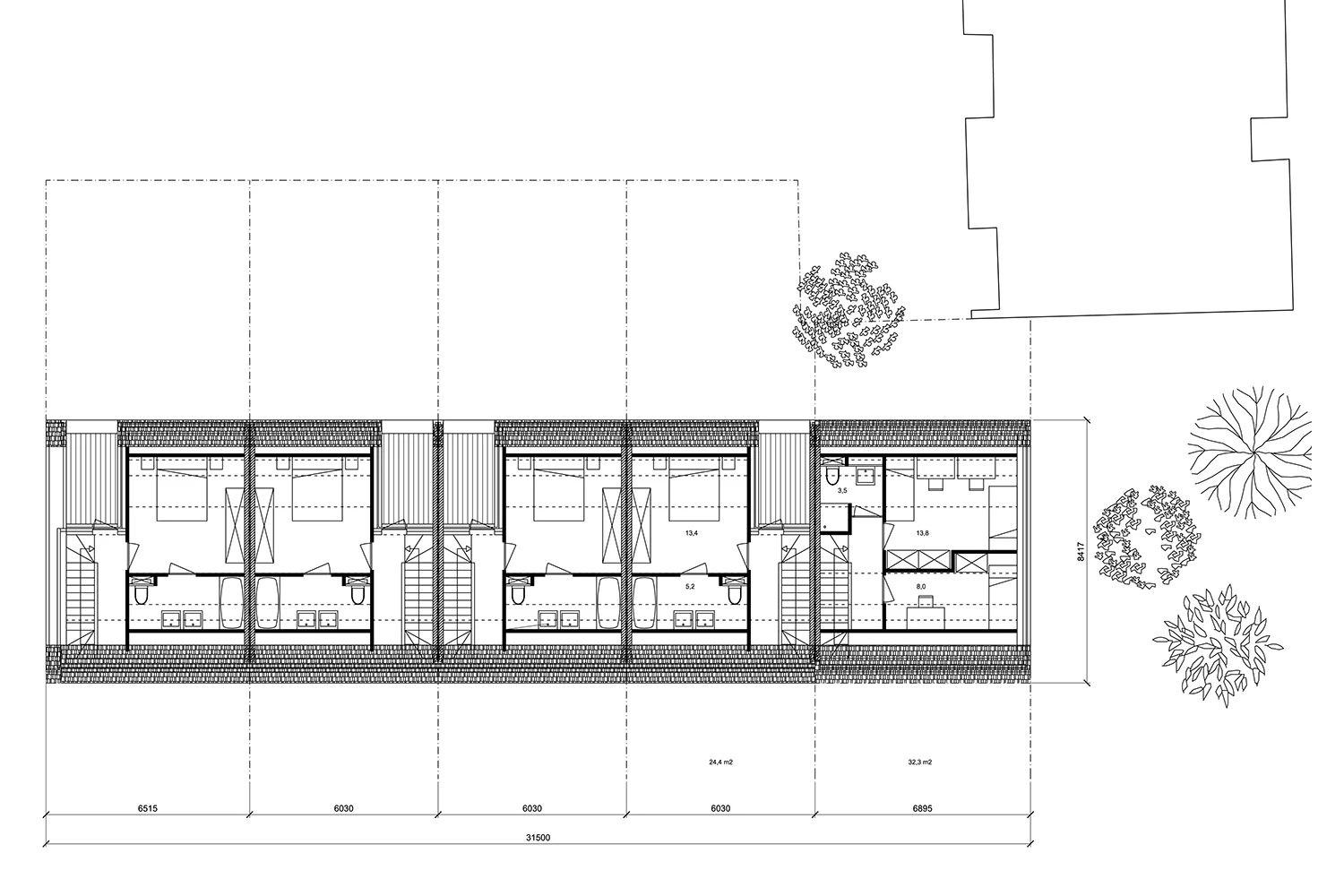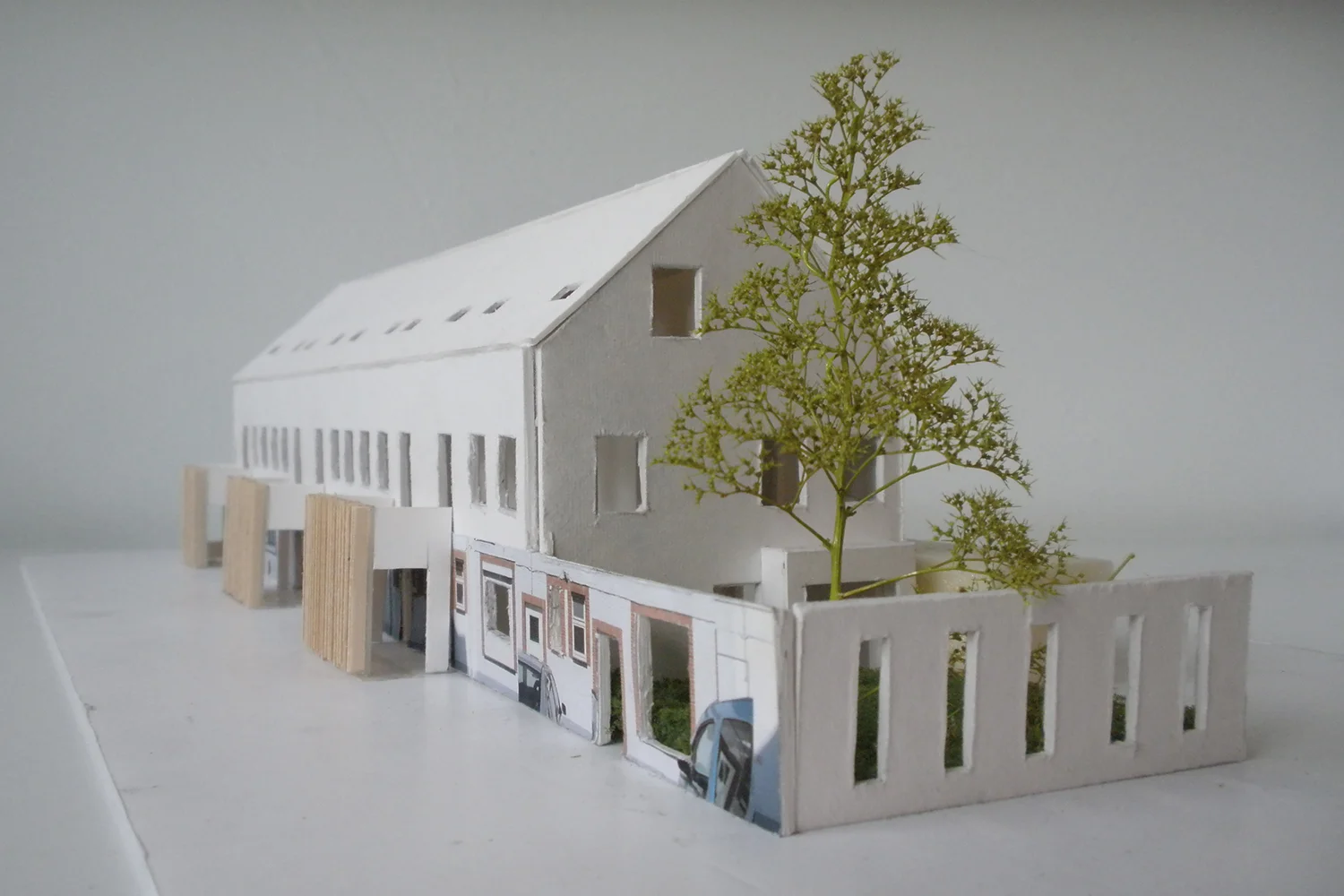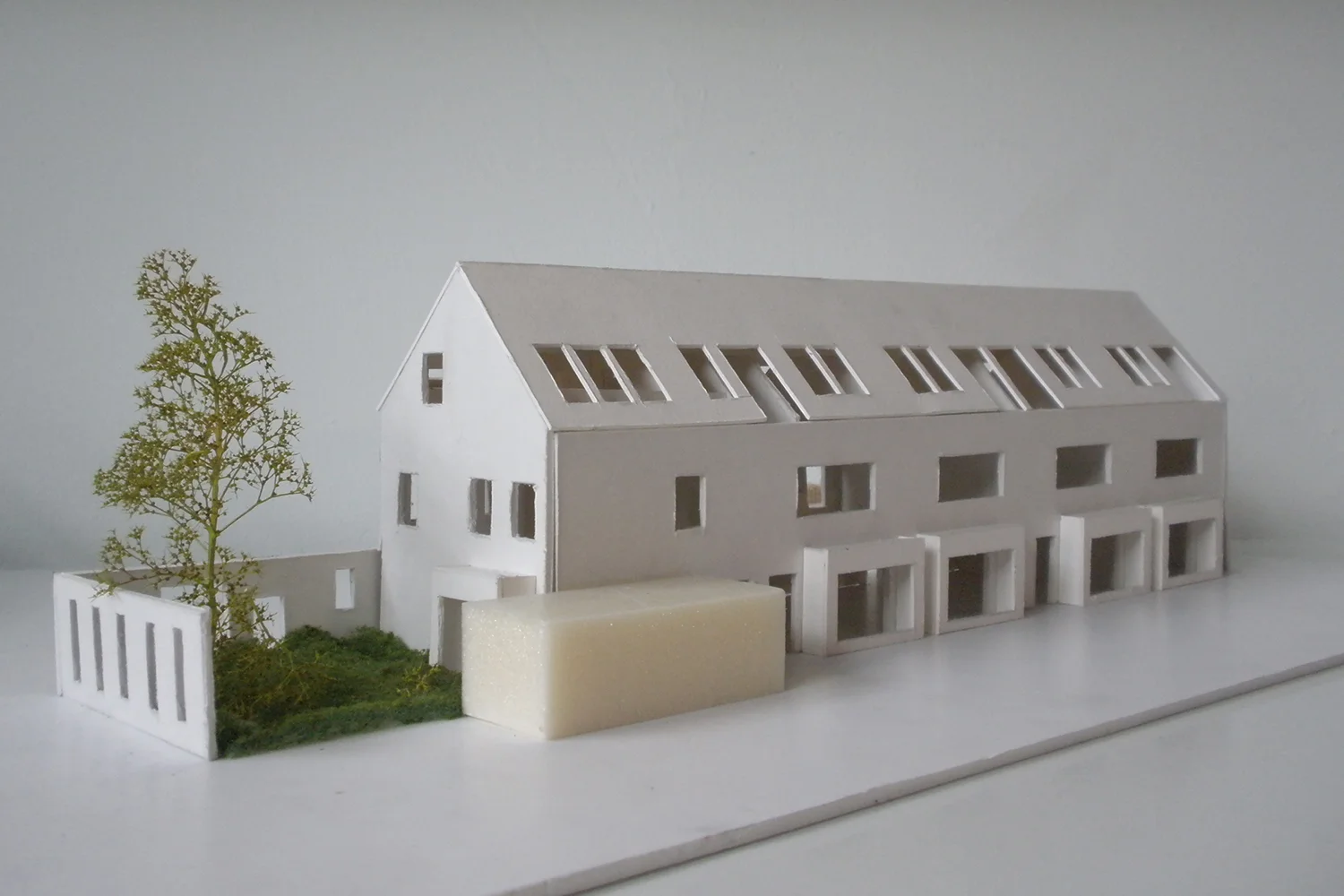Rusthuis Laarne
1st prize of the Open Call Competition of the Flemish Government Architect 2011.
A valuable venue for intergenerational meetings and social support is being created on the site of the former St. Macharius monastery in Laarne, to the south of Ghent. New social and cultural functions will be added and the distinctive monastery buildings will be surrounded by expressive landscaping to create a coherent whole with the existing welfare centre and homes for the elderly. Setting up a children’s day care centre, new social housing and a community hall, as well as moving the welfare contact point to the location, will create a meeting place for a community of mixed generations and cultures.
Client: OCMW Laarne, and SBK Dendermonde for the social housing
Size: 7000 m2
Planned execution: 2014
Project architect: Heike Löhmann in collaboration with Holger Gladys
Contributors: Egle Matulaityte · Sander Janssen · Egle Suminskaite
Dirk Vandekerkhove landschapsarchitecten · Ghent Building services studiebureau Boydens · Bruges Structural engineer NEY+ Partners · Brussels Advice and logistics in Belgium POLO architects · Antwerp
More information: download pdf
















