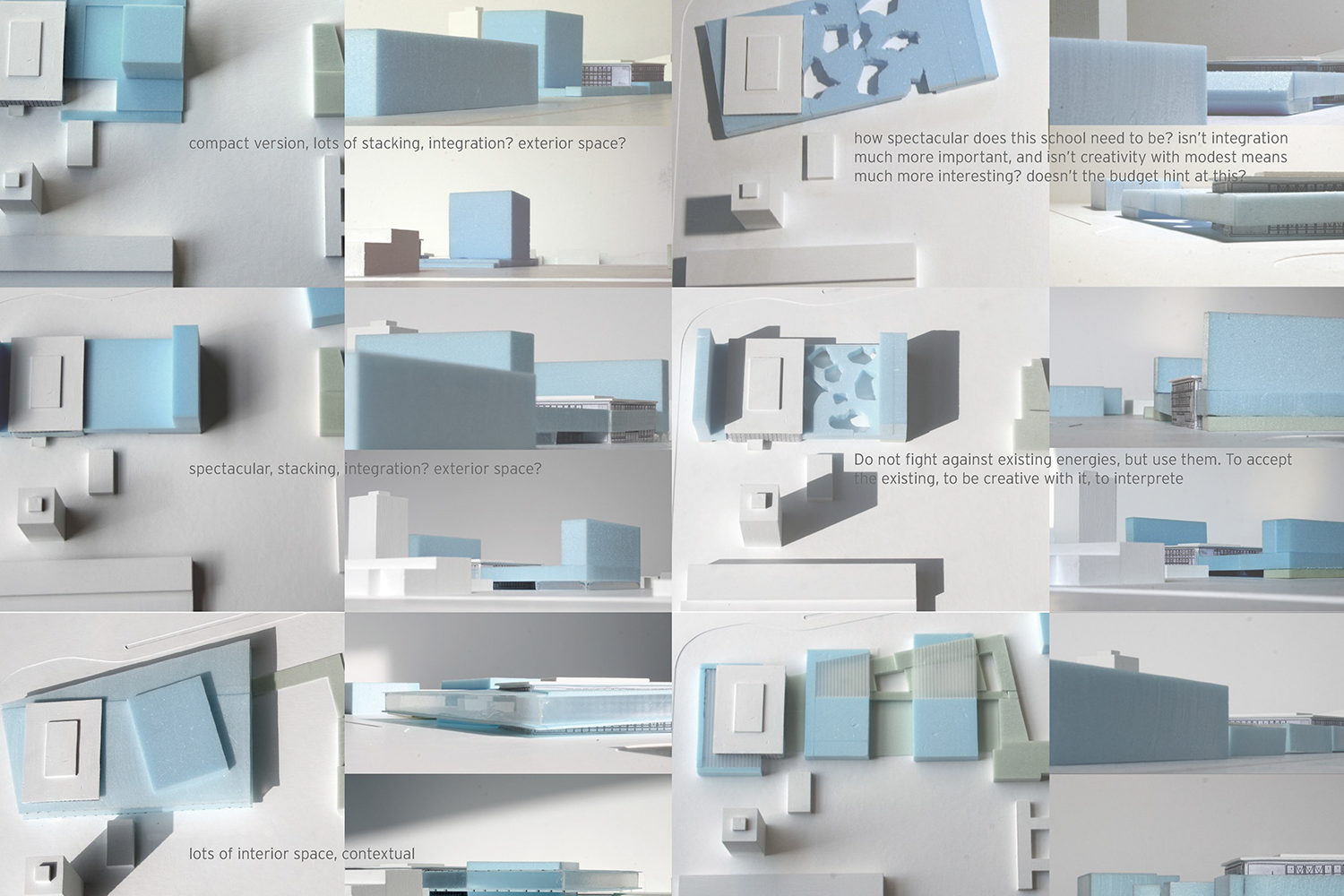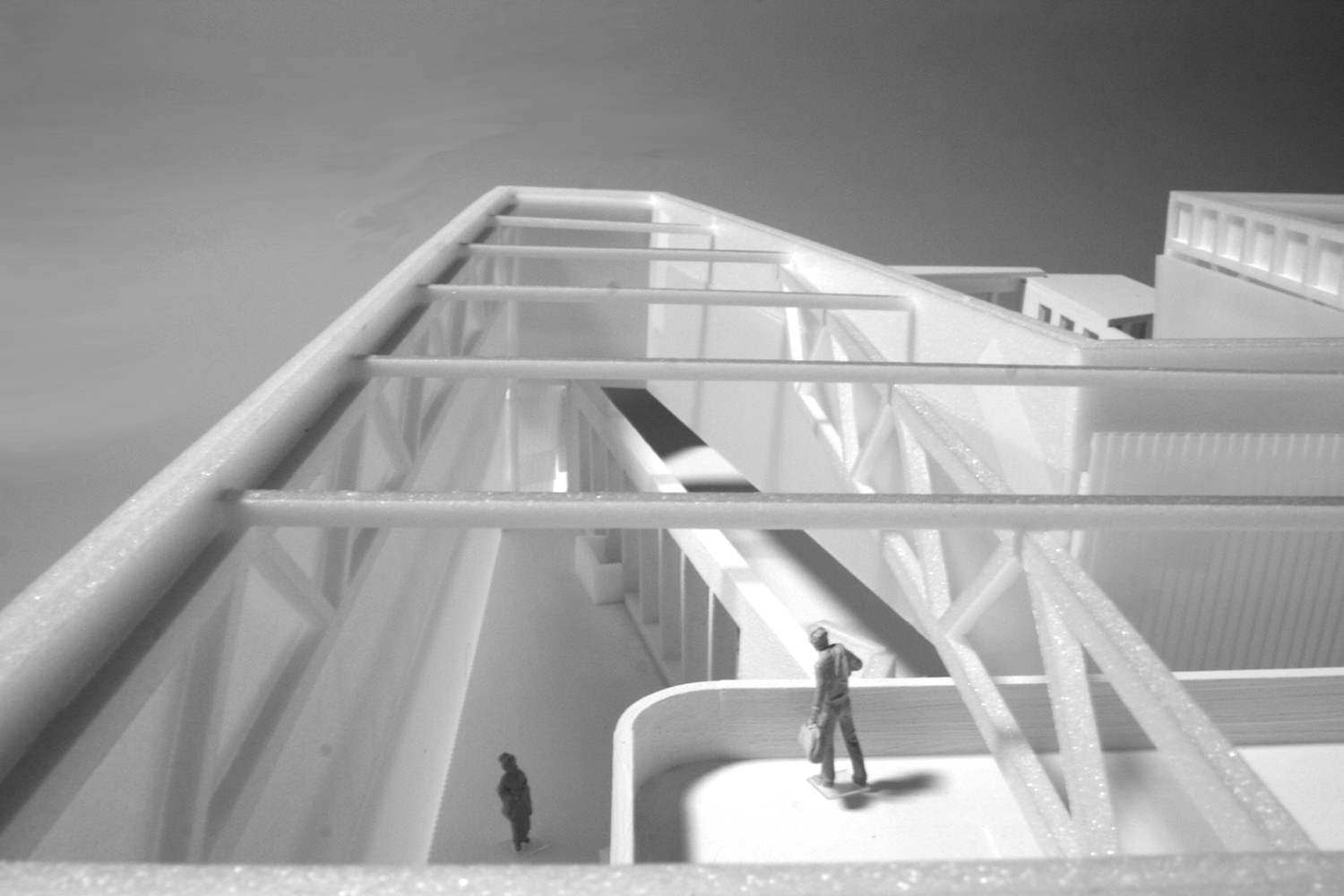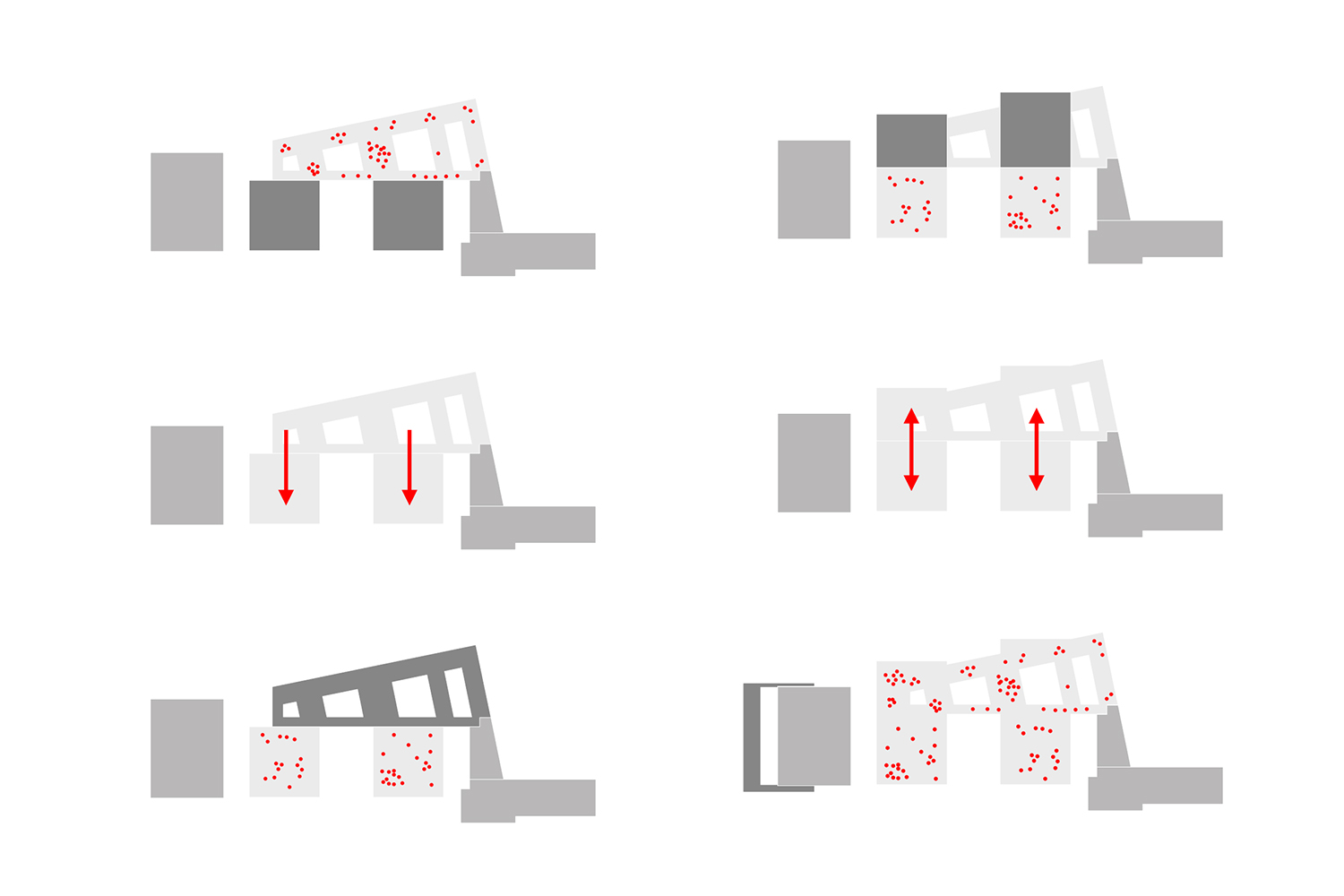Atelier Building PHL Hasselt
2nd round in the Open Call Competition for the Arts department of the Provinciale Hogeschool Limburg in Belgium.
The brief demands a vision for the expansion of the existing studio building. It leaves open whether the existing building is maintained and extended, or removed and replaced with a completely new building.
The design: the 1950s building, with its rich spatial conditions of courtyards, wide corridors and very extraordinary spaces which are very well suited for multiple forms of informal meetings. Over this volume, two similar Industrial halls are projected. A third hall with the same dimensions is connected to the main building. Outwardly, in their repetition the three halls form an powerful ensemble with the existing buildings. The façade contains fields that in the course of time could be filled in by the various artistic disciplines. The building will continually change and tell a story about the developments in the arts and education. The extensive research about the abovementioned themes are bundled in a book which we propose to use as a workbook during the design process with all those involved.
Client: Provinciale Hogeschool Limburg
Size: 3.000 m2
Projectarchitect: Heike Löhmann
Collaborator: Enrique Otero Neira
Assistent layout: Stan van der Maas
More information: download pdf
















